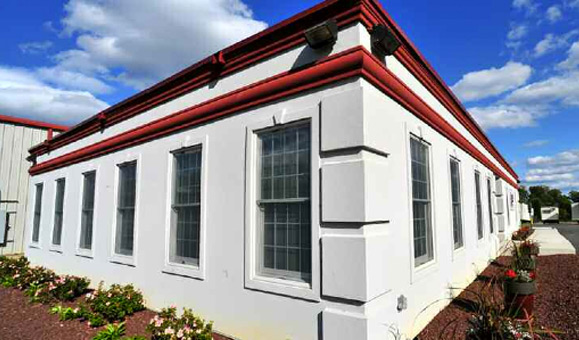Prefabricated buildings are not “one-size-fits-all.” They are available in just as many shapes and sizes as conventionally built buildings and use the same building materials. Most of the top modular manufacturing companies offer brochures or informative websites that highlight their available portable building plans with a variety of design options.
Today, modular construction supports a wide range of residential, commercial and industrial uses, both temporary and permanent. Keep in mind that even standard modular building plans can be customized further with alternate layouts and features that will suit each customer’s unique needs. Solutions are also available for customers who need to build on narrow or corner lots or in challenging locations, such as flood zones or remote, hilly areas.

Modular structures can be created in any size and style, from small guard shacks to simple one-story office buildings to contemporary multi-story school campuses in excess of 100,000SF. Exteriors can be finished in cut stone, brick, siding, stucco, and a selection of other architectural details that will complement the surrounding environment and neighboring structures.
An accelerated fabrication schedule means that modules can be designed and delivered 40% faster than traditional design-bid-build construction. Foundations and site preparation can be performed at the same time the modules are being built to save time and meet strict occupancy deadlines. One major benefit of modular construction is that portable buildings can be quickly moved and repurposed when no longer needed, making them extremely cost-effective.
Customers have a virtually unlimited number of choices for interior design, including doors, windows, floor coverings, special heating or air-conditioning, and wall finishes. Add luxury details such as granite countertops, crown molding, ceramic tile, hardwood flooring, custom woodwork and vaulted ceilings. Or enhance a portable modular building with energy-efficient utilities, eco-friendly insulation and no-VOC or low-VOC interior wall and floor treatments to create a “green” environment.
Built with the same high-quality lumber, electrical and plumbing materials as stick-built buildings, prefabricated buildings are built to meet, or exceed, all local and state building and occupancy codes. They can be solid, functional designs or sophisticated showpieces. They can be configured to suit modular classrooms, call centers, modular sales centers, portable office space, health clinics, churches, work camps, bunk houses and other temporary housing, and a vast assortment of other uses.
Modular Genius specializes in design-to-occupancy modular construction. They provide modular building templates on their website for customers to create their own designs. They also offer an “Ask the Genius” calculator which asks questions about the proposed project (use type, approximate dimensions, number of rooms needed and other pertinent details) and delivers a floor plan, specifications, pricing and a design brochure via email in 60 seconds.
From manufacturing locations throughout the U.S., Modular Genius is able to provide permanent or temporary space solutions for every major industry. Get in touch with them at (888) 420-1113 to review their extensive library of portable building plans. No other method of construction can provide a faster and more cost-effective solution with fewer hassles than a prefabricated building.
