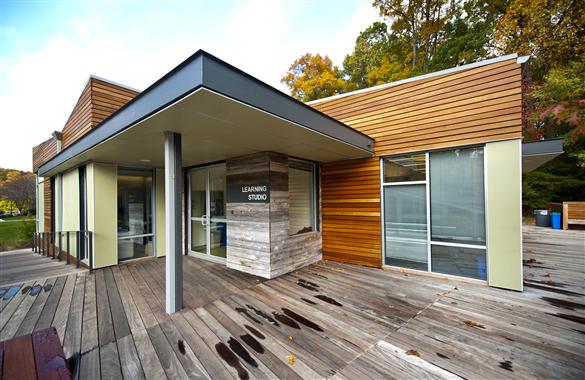Modular construction today integrates new technologies that can address the complexities of building in confined spaces and in short timeframes, can compete in the same LEED categories as conventionally built buildings, and offers substantial cost savings.
If you are looking for portable or relocatable retail or commercial space, classrooms, office buildings, healthcare centers, churches, apartment buildings, or have another special application in mind, modular buildings can be completely customized to meet your unique needs.

Architectural Excellence in Relocatable Modular Buildings
In general, relocatable modular buildings are not affixed to real estate. This makes them portable and reusable. They can be easily disassembled to refurbish individual modules or moved to a completely different location and repurposed.
Today’s modular buildings are extremely flexible and hard to distinguish from their stick-built counterparts. Single and multi-story structures can be designed for nearly any conceivable purpose, with a myriad of interior and exterior finishes and architectural features.
We can see many great examples of architectural excellence in the relocatable modular projects selected for Awards of Distinction from the Modular Building Institute, an industry trade group, including:
- Radio station – This temporary radio station, located in Salisbury, MD, was designed by modular builder Modular Genius to accommodate Delmarva Public Radio’s equipment and tower while they replaced out-of-date equipment. It required special attention to acoustics and noise reduction. The structure, which was completed in just 23 days, is intended to be used for a future radio station upgrade and then as transition space for other renovation projects scheduled in Salisbury University’s master plan.
- Academic building – Built for the Ross School of Business in Ann Arbor, MI, this 15,400 square foot building was designed to accommodate students and administrative staff for three years during campus upgrades. The 22 modules were built, shipped and installed in 78 days and included a high performance energy management system. When renovations are finished, the university intends to move the building around campus for future projects, eliminating the need to build more space.
- Commercial kitchen and dining hall – Designed as a temporary dining solution for the University of California, Irvine, during an expansion project, this facility needed exterior features that blended into the existing campus environment as well as special attention to student safety and security. The structure, equipment and furnishings are designed to be relocated and reused for future projects once the permanent dining facility is completed.
- Interim housing –In a perfect example of the effectiveness of portable modular buildings in disaster recovery, this NYC urban-density interim housing project was undertaken in the aftermath of Hurricane Sandy to accommodate emergency housing to serve families of varied sizes. Since utilities are often disrupted following natural disasters, the building is equipped with systems to reduce the demand for energy and water.
- Administrative offices – As St. John’s School in Texas embarked on a 10-year campus project, this relocatable swing space was designed to provide administrative office space during construction with specific natural light requirements and courtyard space. The school can add, remove and reconfigure the building sections as needed to meet their future needs.
Modular construction is typically 20% to 40% less expensive than stick-built construction and can cut construction time in half. It also complies with the highest green building standards, including LEED® certification, incorporating better indoor air quality controls, better sealing to reduce heating and cooling costs, and better use of natural light. You will find affordable solutions to meet your exact requirements.
